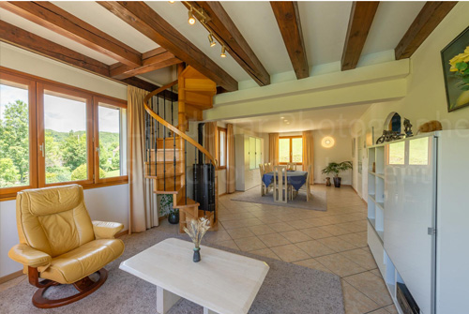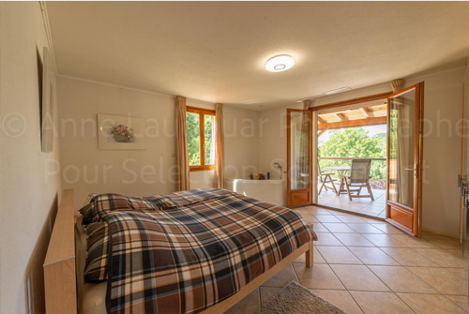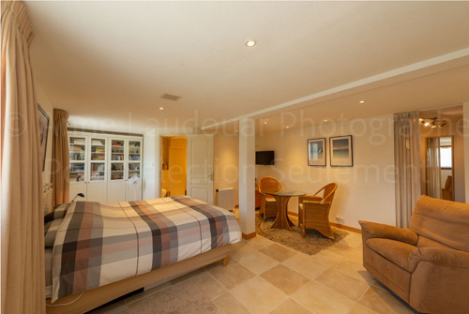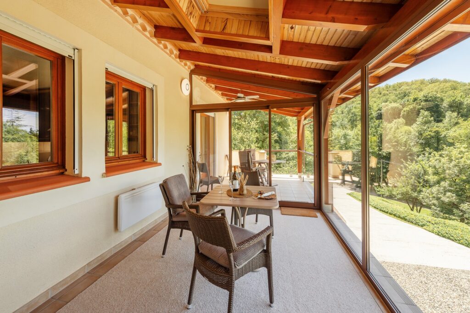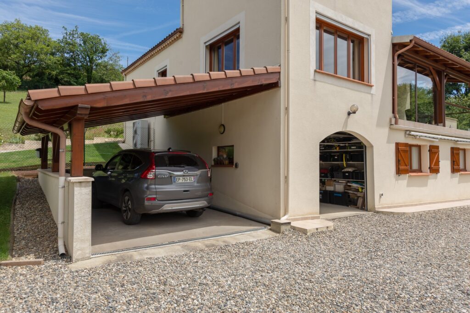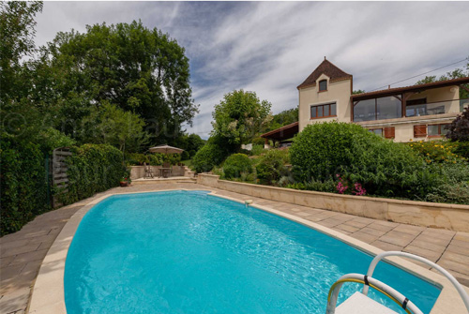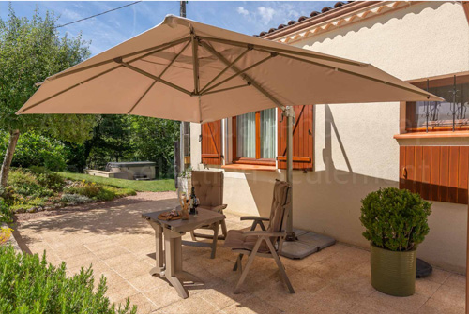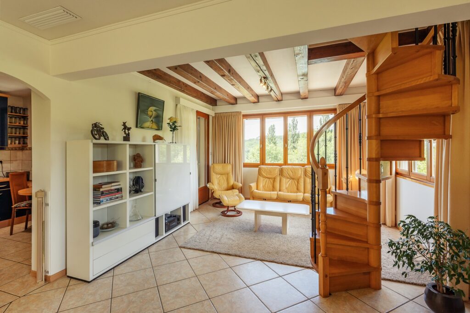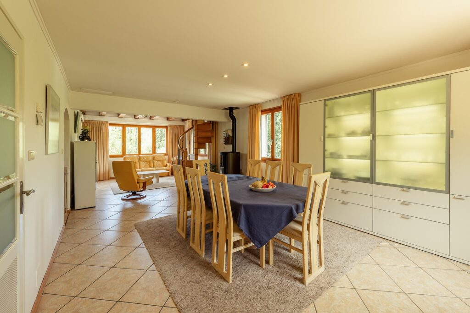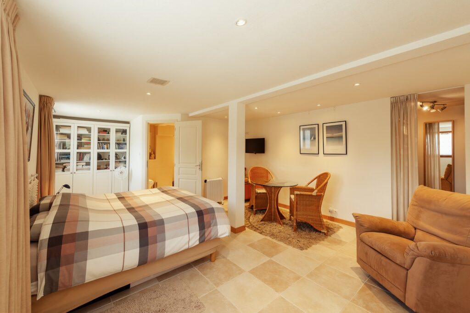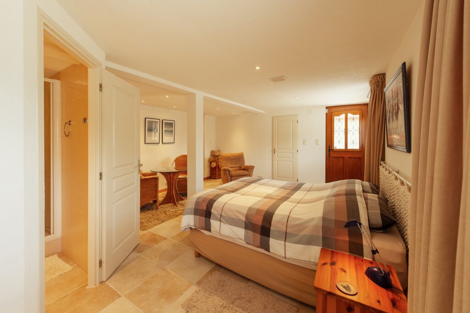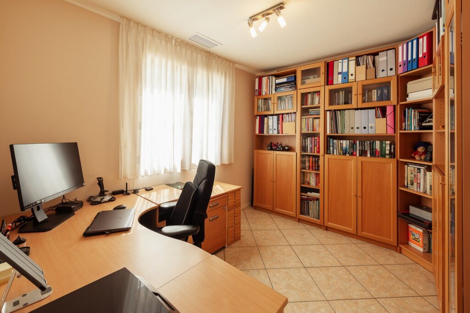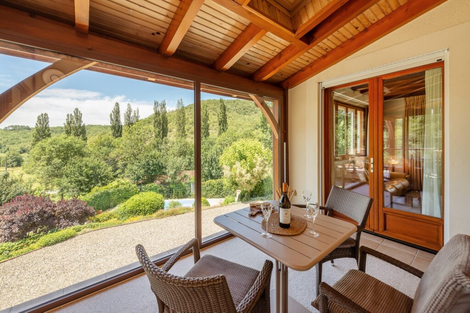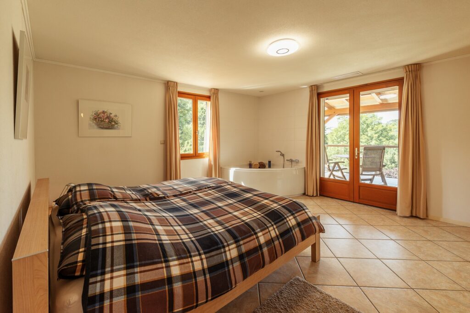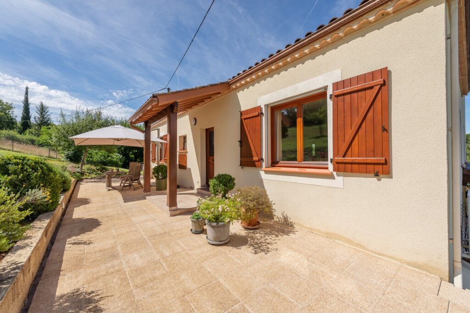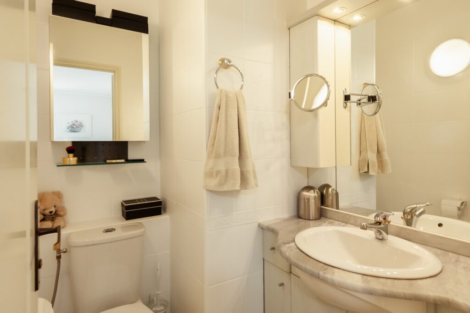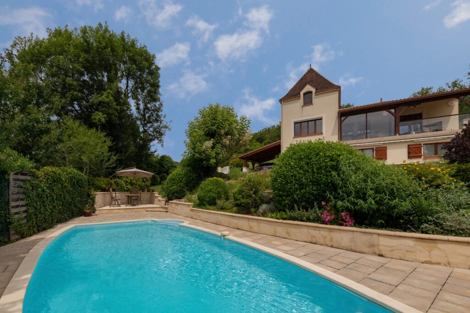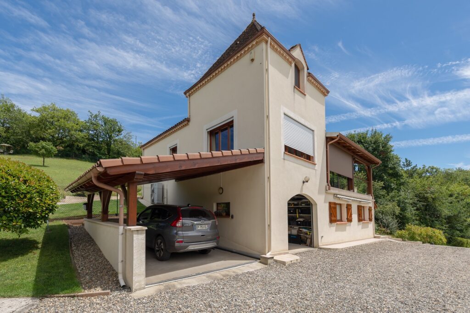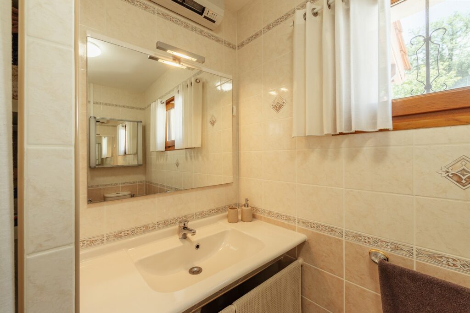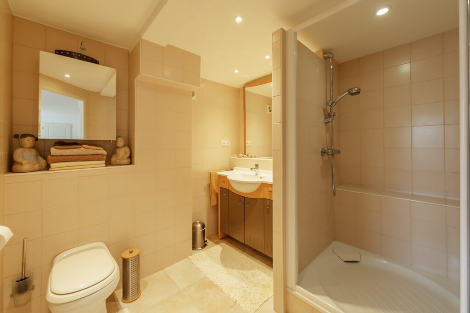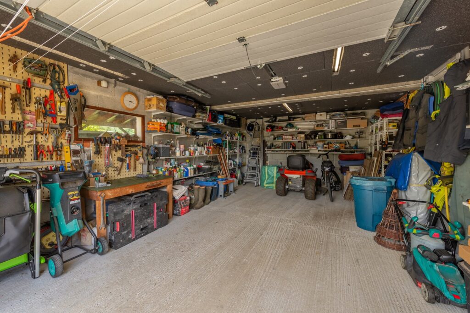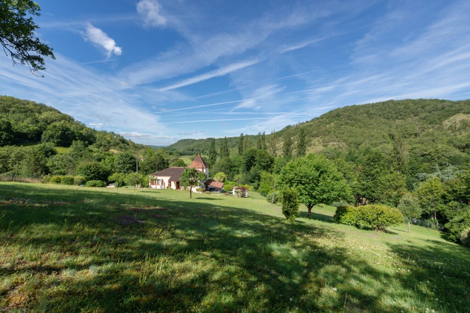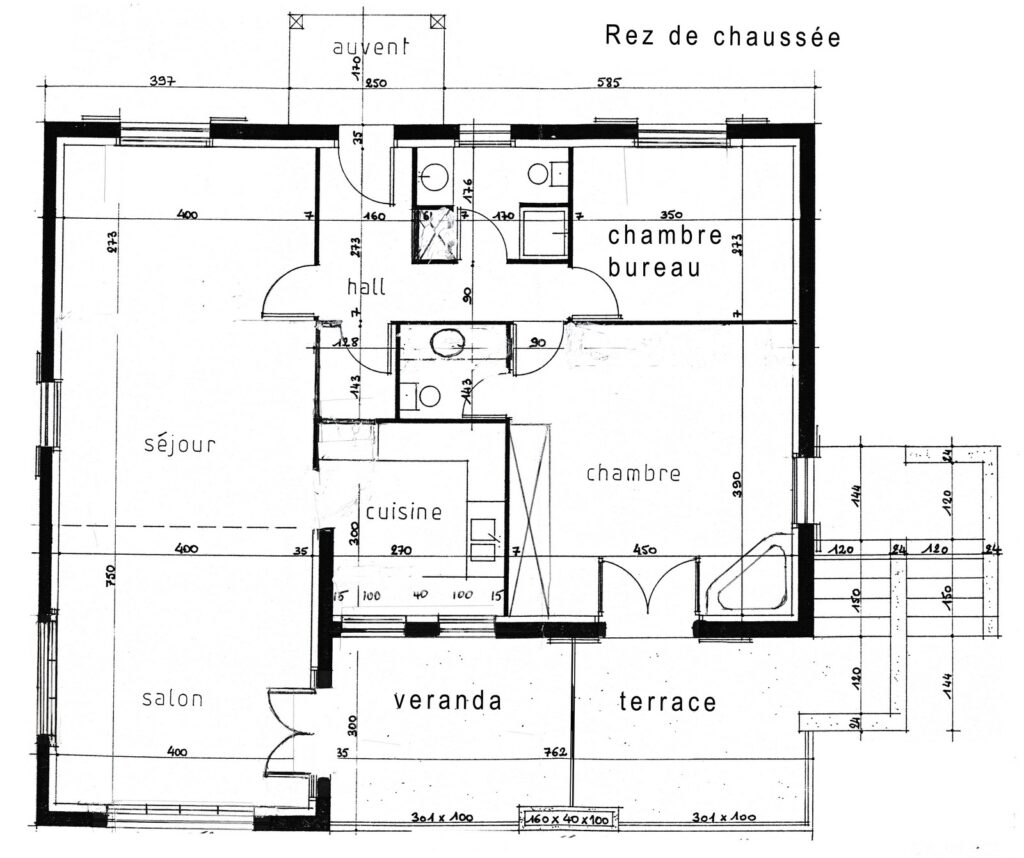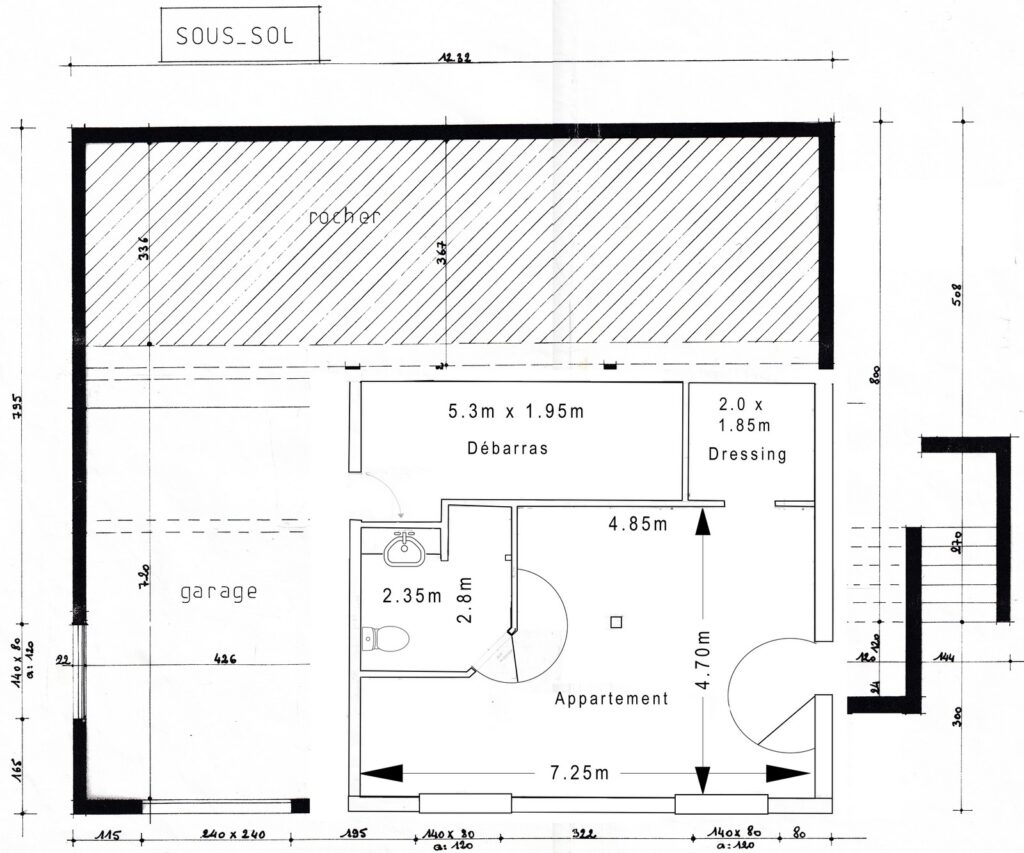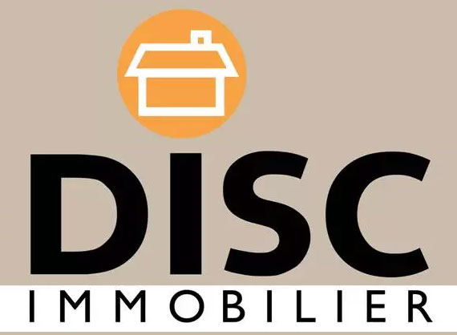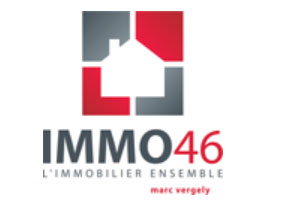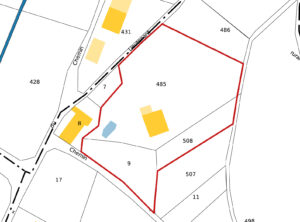Beautiful house for sale
Come and take a look
Vivez la vie de rêve dans un écrin de verdure !
Living the dream in a green setting!
Seeking a haven of peace that blends modernity with an idyllic setting? Look no further, you’ve found your dream home!
Nestled in the heart of a stunning French valley, this modern house offers views of a landscape that will take your breath away.
Enjoy the absolute tranquility of the surrounding oasis while benefiting from the proximity of all amenities.
Just 8 minutes from the highway and 15 minutes from the charming town of Cahors, you will have access to all the services you need while being away from the hustle and bustle of the city.
The nearest supermarket is less than 10 minutes away, allowing you to combine a peaceful life with convenience.
Take a dip in the pool or relax in the jacuzzi after a day exploring the surrounding area.
This modern and eco-responsible house (energy class C and CO2 emission A) offers you optimal comfort while respecting the environment.
Contact us today to learn more about this unique opportunity to live a dream life in the French countryside!
Key features
• Modern house with 3 bedrooms and an independent apartment
• Covered terrace with splendid views divided into all weather veranda and open terrace
• Rear garden (2,400 m2) fully fenced so child and dog friendly
• Heating by high efficiency pellet burner and a heat pump, for heating and cooling
• Large garage and very roomy carport
• Glass-fiber internet up to 700 Gbps
• Pool and jacuzzi
• Stunning view of a magnificent valley
• Absolute peace and quiet and no close neighbours
• Energy efficiency: Class C and CO2 emissions A
• Close to amenities (highway 8 minutes away, Cahors 15 minutes away, supermarket less than 10 minutes away)
Why wait to make your dream a reality!
A preview of some of the highlights
Contact
Contact
You can contact us on:
+33 6 47 23 77 59
or
+33 6 42 36 02 17
Email: les.dunning@gmail.com
We speak English, Dutch French and German
GPS coordinates:
GPS coordinates to bottom of drive
Decimal degrees
N 44,552840º
E 1,445065º
Degrees, minutes, seconds
N 44º 33′ 10.25″
E 1º 26′ 42.29″
Degrees, decimal minutes
N 44º 33,171′
E 1º 26,704′
what3words.com
what3words.com/chart.advantageous.correct
Price, floorplans and technical control
Price
Or contact us directly which could save you approximately € 22.740 based on the above.
Floorplan ground floor
The dimensions of the spaces
The house has 3 levels but most of the living accommodation is on the ground floor level. Here you will find:
– the living and dining area : 11 m x 4 m
– the kitchen
– the master bedroom with en-suite bath, toilet and vanity unit
– a second bedroom (which makes an excellent office)
– a shower room with toilet, washbasin, and prepared space for a washing machine
– an insulated and heated veranda with fabulous views is accessible from the living room and the main bedroom
Floorplan lower ground floor
The semi-basement
The house has a lower floor designed as a luxury apartment offering autonomy and privacy. The room, bathroom and walk-in closet are partially built back into the hillside and therefore maintain an agreeable temperature summer and winter.
This space is light and airy and has a large bathroom with shower, toilet and vanity unit.
Floorplan 1st floor bedroom
DPE Control Technique

Asbestos:
- Within the scope of the mission, no materials or products likely to contain asbestos were identified.
Termite/Parasite Report:
- No signs of termite infestation were detected.
Energy Performance Diagnosis (DPE):
- Estimated annual costs: Between €1,740 and €2,410 per year (average energy prices indexed to 2021, 2022, 2023)
- DPE registration number (ADEME): 2446E2426107S
Désignation et usage du bien
Property located:
49, Chemin de Lévigné, Les Brouilles, 46090 MAXOU, on cadastral plot B 485/9/508 with a land area of 4,467 m2.
Residential property comprising:
On the ground floor, an independent bedroom with shower room, toilet, and walk-in closet, a garage, and a laundry room.
On the first floor, a garden level entrance with closet, a living room, a fitted and equipped kitchen, a conservatory, a covered terrace, two bedrooms (one with toilet, sink, and bathtub), a shower room with toilet.
Adjoining land with swimming pool and spa.
Categorisation according to tax department
Nombre de pièces 7 : Number of spaces counted as rooms: 7
Catégorie d’habitation 5
Catégorie d’habitation 5 indicates that the property is considered a high-quality residence.
